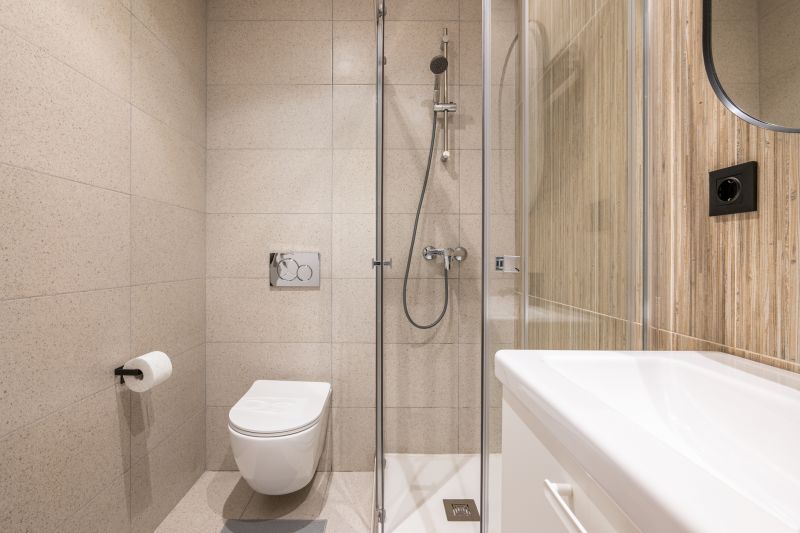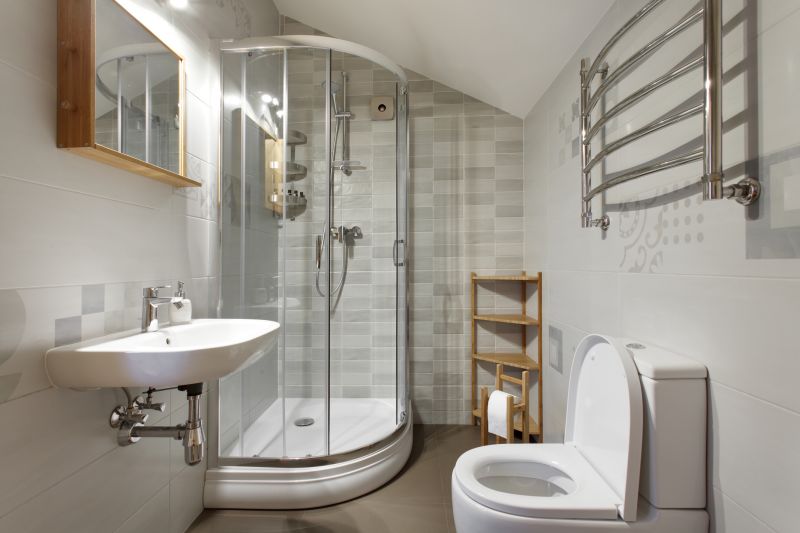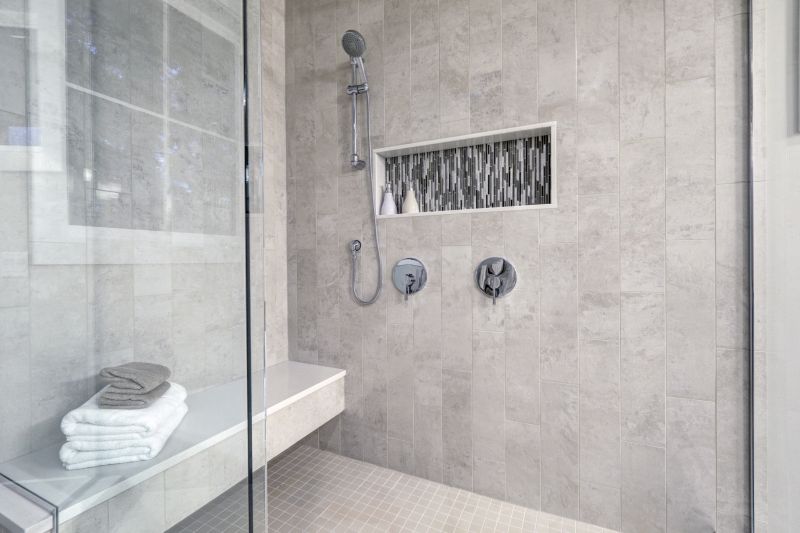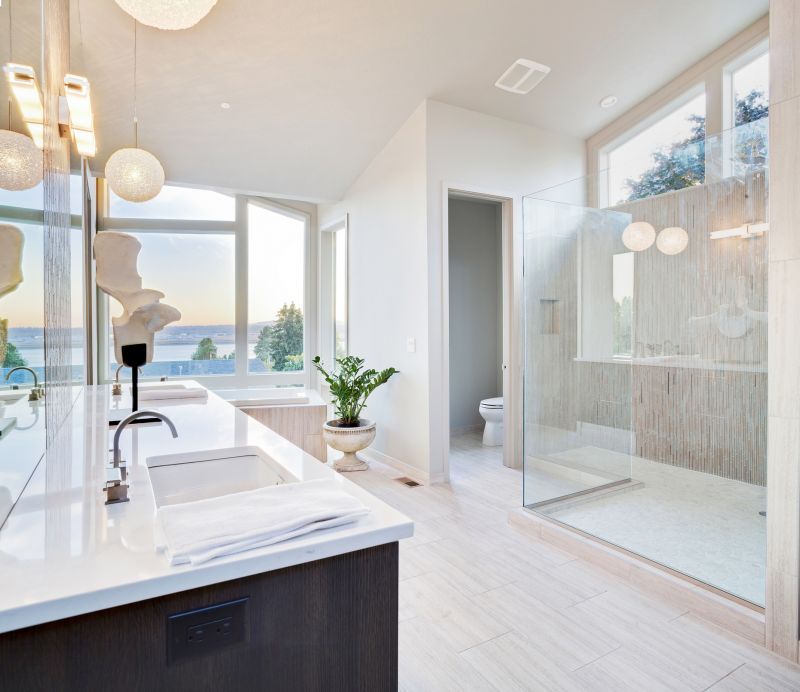Optimized Shower Layouts for Compact Bathroom Spaces
Designing a shower space in a small bathroom requires careful planning to maximize functionality and style. Small bathroom shower layouts must balance space constraints with the desire for comfort and aesthetic appeal. Innovative solutions can transform limited areas into practical and visually appealing shower zones. Understanding the various layout options and design ideas can help optimize the available space while maintaining a cohesive look.
Corner showers utilize often underused space in small bathrooms by fitting into a corner, freeing up more room for other fixtures. They can be designed with curved or angular doors to enhance accessibility and style.
Walk-in showers with frameless glass enclosures create an open, airy feel. They are ideal for small bathrooms as they eliminate visual clutter and make the space appear larger.

This layout maximizes space by incorporating a sliding door, which prevents door swing interference in tight areas.

An L-shaped configuration fits neatly into a corner, providing ample shower space without encroaching on the rest of the bathroom.

Integrating built-in niches within the shower wall offers storage solutions without sacrificing space or style.

A minimal-framed glass enclosure enhances the sense of openness and allows light to flow through, making the bathroom feel larger.
| Layout Type | Advantages |
|---|---|
| Corner Shower | Optimizes corner space, suitable for small bathrooms. |
| Walk-In Shower | Creates an open feel, easy to access, enhances visual space. |
| L-Shaped Shower | Fits into corner, provides more shower area without taking additional space. |
| Neo-Angle Shower | Utilizes corner space efficiently with angled doors. |
| Shower with Built-in Storage | Maximizes space by integrating niches or shelves. |
| Sliding Door Shower | Prevents door swing issues, ideal for tight areas. |
| Frameless Glass Shower | Enhances openness and light flow. |
| Compact Shower Stall | Designed specifically for small footprints, conserving space. |
Choosing the right layout depends on the specific dimensions and shape of the bathroom. For instance, a corner shower with a curved glass door can provide a sleek look while saving space. Alternatively, a walk-in shower with a glass partition can make the bathroom appear larger and more open. Incorporating features such as integrated benches or multiple niches can enhance functionality without cluttering the limited space. The key is to select a layout that maximizes usability while maintaining a clean, modern aesthetic.
Lighting plays a significant role in small bathroom shower designs. Proper illumination, whether through recessed lighting or bright LED fixtures, can make the space feel larger and more inviting. Using light colors for tiles and fixtures further enhances this effect, creating a bright and airy atmosphere. Additionally, thoughtful placement of mirrors and reflective surfaces can amplify the sense of space, making small bathrooms feel more open and comfortable.



